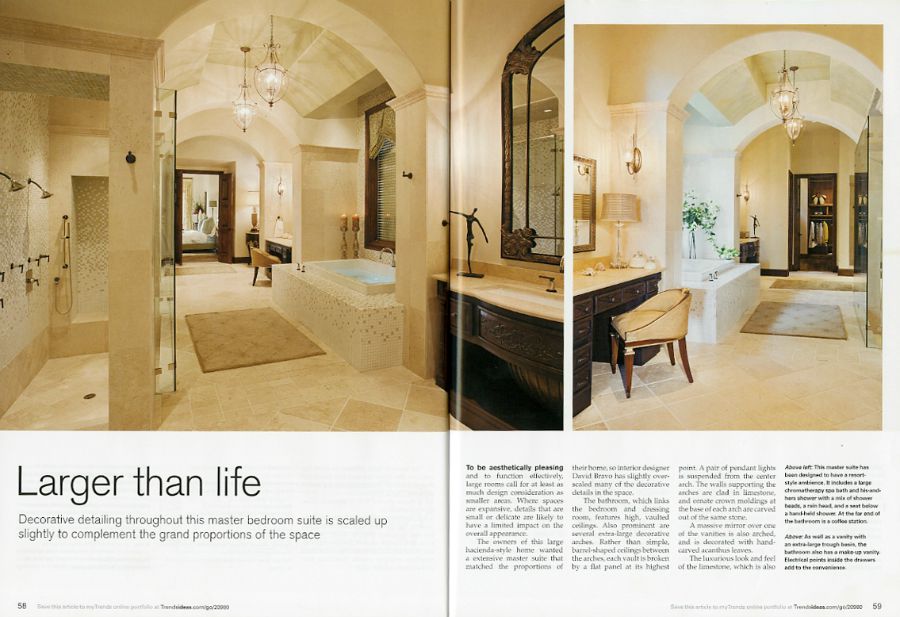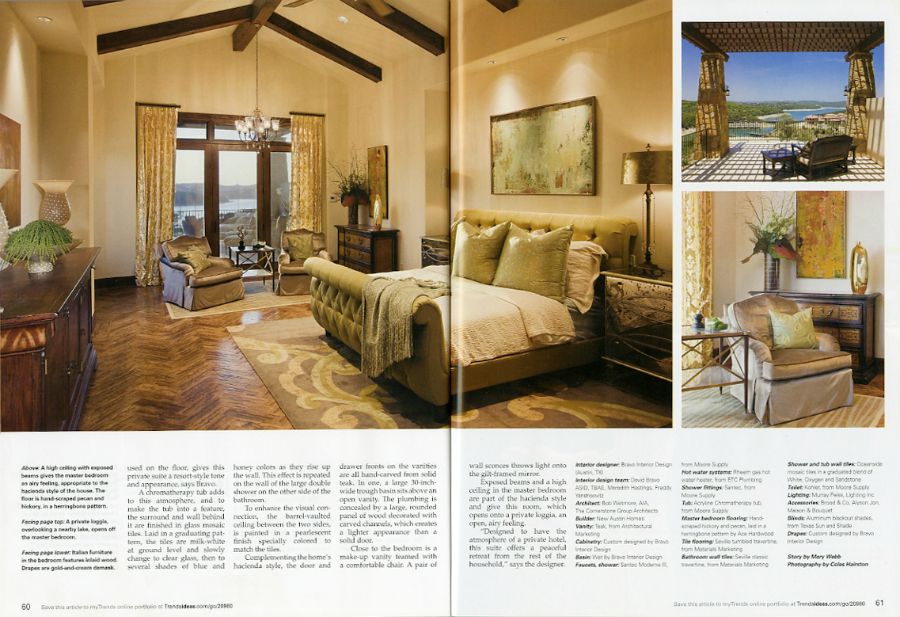Trends
Volume 24, No. 10
Larger Than Life
See Article
Story by Mary Webb
Photography by Coles Hairston
To be aesthetically pleasing and to function effectively, large rooms call for at least as much design consideration as smaller areas. Where spaces are expansive, details that are small or delicate are likely to have a limited impact on the overall appearance.
The owners of this large hacienda-style home wanted a extensive master suite that matched the proportions of their home, so interior designer David Bravo has slightly overscaled many of the decorative details in the space.
The bathroom, which links the bedroom and dressing room, features high, vaulted ceilings. Also prominent are several extra-large decorative arches. Rather than simple, barrel-shaped ceilings between the arches, each vault is broken by a flat panel at its highest point. A pair of pendant lights is suspended from the center arch. The walls supporting the arches are clad in limestone, and ornate crown moldings at the base of each arch are carved out of the same stone.
A massive mirror over one of the vanities is also arched, and is decorated with hand-carved acanthus leaves.
The luxurious look and feel of the limestone, which is also used on the floor, gives this private suite a resort-style tone and appearance, says Bravo.
A chromatherapy tub adds to this atmosphere, and to make the tub into a feature, the surround and wall behind it are finished in glass mosaic tiles. Laid in a graduating pattern, the tiles are milk-white at ground level and slowly change to clear glass, then to several shades of blue and honey colors as they rise up the wall. This effect is repeated on the wall of the large double shower on the other side of the bathroom.
To enhance the visual connection, the barrel-vaulted ceiling between the two sides, is painted in a pearlescent finish specially colored to match the tiles.
Complementing the home's hacienda style, the door and drawer fronts on the vanities are all hand-carved from solid teak. In one, a large 30-inch-wide trough basin sits above an open vanity. The plumbing is concealed by a large, rounded panel of wood decorated with carved channels, which creates a lighter appearance than a solid door.
Close to the bedroom is a make-up vanity teamed with a comfortable chair. A pair of wall sconces throws light onto the gilt-framed mirror.
Exposed beams and a high ceiling in the master bedroom are part of the hacienda style and give this room, which opens onto a private loggia, an open, airy feeling.
"Designed to have the atmosphere of a private hotel, this suite offers a peaceful retreat from the rest of the household," says the designer.


Credit List
Lighting:
Murray Feiss, Lighting Inc
Accessories:
Brood & Co, Alyson Jon, Maison & Bouquet
Blinds:
Aluminum blackout shades, from Texas Sun and Shade
Drapes:
Custom designed by Bravo Interior Design
Interior designer:
Bravo Interior Design (Austin, TX)
Interior design team:
David Bravo ASID, TBAE, Meredith Hastings, Freddy Yandrisovitz
Architect:
Bob Wetmore, AIA, The Cornerstone Group Architects
Builder:
New Austin Homes
Vanity:
Teak, from Architectural Marketing
Cabinetry:
Custom designed by Bravo Interior Design
Basin:
Wet by Bravo Interior Design
Faucets, shower:
Santec Moderna III, from Moore Supply
Hot water systems:
Rheem gas hot water heater, from ETC Plumbing
Shower fittings:
Santec, from Moore Supply
Tub:
Acryline Chromatherapy tub, from Moore Supply
Master bedroom flooring:
Hand-scraped hickory and pecan, laid in a herringbone pattern by Ace Hardwood
Tile flooring:
Seville tumbled travertine, from Materials Marketing
Bathroom wall tiles:
Seville classic travertine, from Materials Marketing
Shower and tub wall tiles:
Oceanside mosaic tiles in a graduated blend of White, Oxygen and Sandstone
Toilet:
Kohler, from Moore Supply
Share